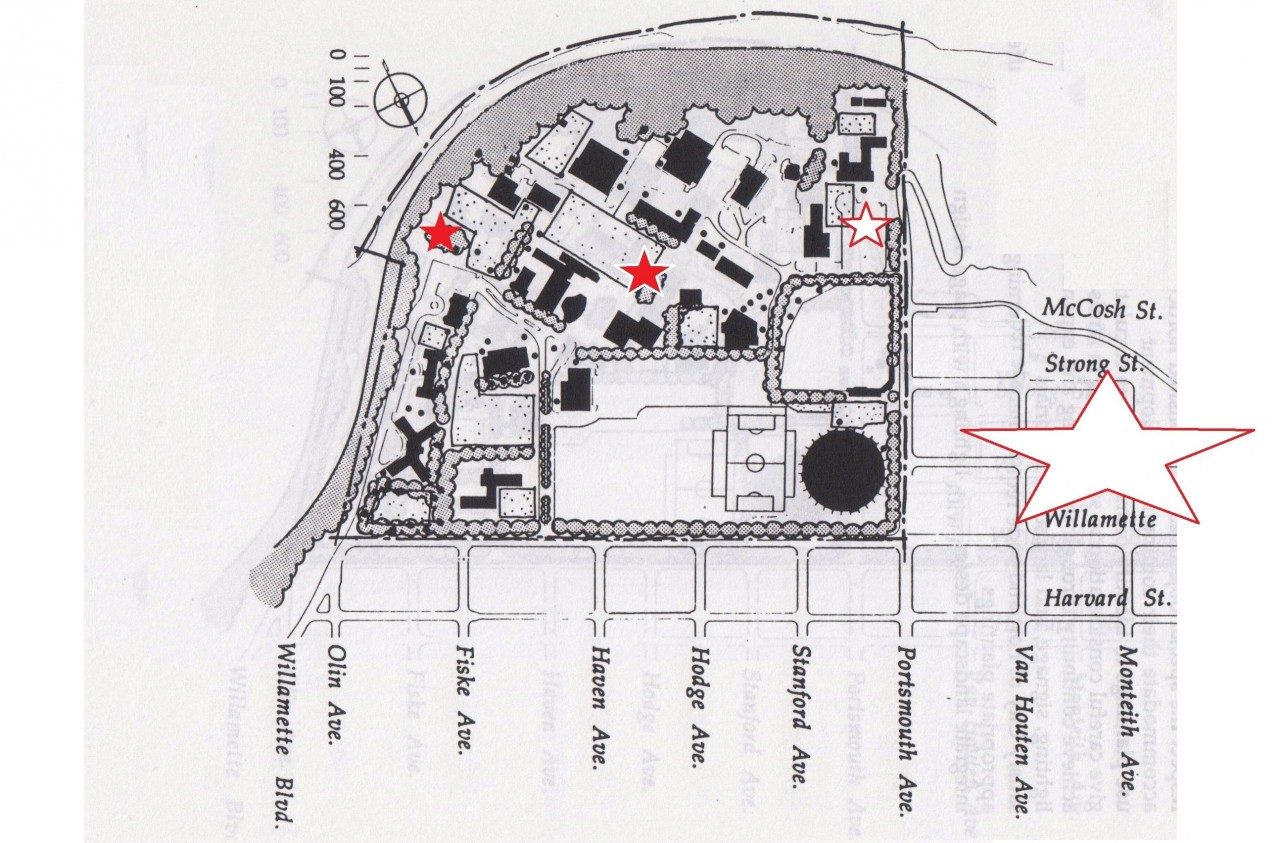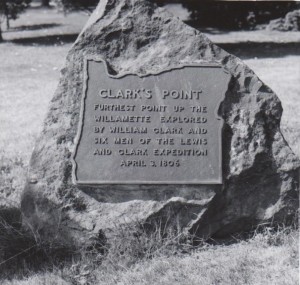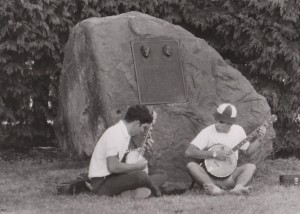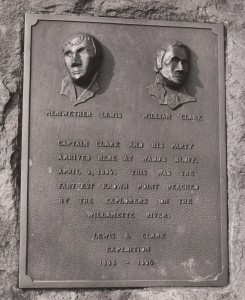1991 Campus Map, notice anything missing?
Added since then, Franz Hall (1995), Corrado Hall (1998), Swindells (1999);
and THE WHOLE NORTH QUAD of Portsmouth Avenue, including Haggerty-Tyson, Fields &
Schoenfeldt, Lund Family Hall, The Beauchamp Wellness and Recreation Center !!!!!!!
Campus Growth, 1991-2016
As August closes, the Lund Family Residence Hall still has some roofing, brickwork and maybe some plumbing, polishing, and other fixing too, where the building is still being polished. That is, our newest building has not yet reached its full-growth as the 2016-2017 academic year begins.
Of course the campus itself has not finished growing either. The University began in one building long ago and has expanded greatly over the last century. A notable and major growth spurt occurred twenty years ago, dating back to just before this year’s entering Class of 2020 first opened their bright eyes to regard the world.
As a component of Strategic Planning between 1991-1996 we were able to raze the ‘temporary’ World War II Army Surplus annexes on the academic quad (housing labs, offices, classrooms, health center, student media) moving the Schools of Education and of Business, and science labs into new buildings. Until Corrado Hall was built in 1998, the newest student residence hall had been Shipstad (1967) from thirty years before.
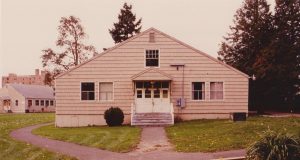
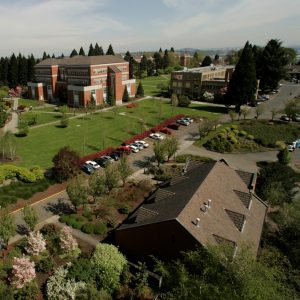
Aerial View of Campus, 1991
https://digital.up.edu/Documents/Detail/1991-view-from-overhead/96317
